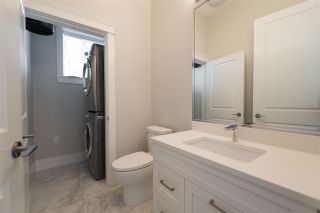Our Agents' Listings
5280 PRINCE EDWARD Street
Fraser VE
Vancouver
V5W 2X5
$2,788,000
Residential Detached
beds: 6
baths: 8.0
3,229 sq. ft.
built: 2017
SOLD OVER THE LISTING PRICE!

- Status:
- Sold
- Prop. Type:
- Residential Detached
- MLS® Num:
- R2163065
- Sold Date:
- May 04, 2017
- Bedrooms:
- 6
- Bathrooms:
- 8
- Year Built:
- 2017
BRAND NEW DESIGNER HOME facing Cartier Park.... is exquisitely built and is a must see. Elegant 5 bedroom/den homewith 5 bath PLUS the 1 bedroom LANEWAY over 3200sqft of living space. BSMT measures are for Laneway. This luxurious home offers you a functional, open plan layout with over height ceilings on the main and rarely available 4 bedrooms upstairs. Features include efficient H/W, radiant heat through-out, HVAC system, high-end Thermador appliance package. Basement includes a 1 bedroom suite and a 1 bedroom in-law suite, over $3k potential income. Steps to transit, park,shops & just minutes to Oakridge Centre & UBC. Come and experience unprecedented quality and attention to detail. 2-5-10warranty.
- Price:
- $2,788,000
- Dwelling Type:
- House/Single Family
- Property Type:
- Residential Detached
- Home Style:
- 2 Storey w/Bsmt., Laneway House
- Bedrooms:
- 6
- Bathrooms:
- 8.0
- Year Built:
- 2017
- Floor Area:
- 3,229 sq. ft.300 m2
- Lot Size:
- 3,828 sq. ft.356 m2
- MLS® Num:
- R2163065
- Status:
- Sold
- Floor
- Type
- Size
- Other
- Main
- Kitchen
- 15'3"4.65 m × 10'8"3.25 m
- -
- Main
- Family Room
- 16'2"4.93 m × 13'3.96 m
- -
- Main
- Dining Room
- 12'4"3.76 m × 8'2.44 m
- -
- Main
- Living Room
- 13'3.96 m × 12'3.66 m
- -
- Above
- Master Bedroom
- 14'4.27 m × 11'3.35 m
- -
- Above
- Bedroom
- 10'8"3.25 m × 9'2.74 m
- -
- Above
- Bedroom
- 10'8"3.25 m × 10'3.05 m
- -
- Above
- Bedroom
- 10'3.05 m × 9'2.74 m
- -
- Below
- Recreation Room
- 14'9"4.50 m × 10'8"3.25 m
- -
- Below
- Living Room
- 11'3.35 m × 8'9"2.67 m
- -
- Below
- Kitchen
- 11'3.35 m × 10'3.05 m
- -
- Below
- Bedroom
- 11'3.35 m × 10'4"3.15 m
- -
- Below
- Den
- 10'8"3.25 m × 8'11"2.72 m
- -
- Bsmt
- Living Room
- 9'2"2.80 m × 8'10"2.69 m
- -
- Bsmt
- Kitchen
- 8'10"2.69 m × 8'2.44 m
- -
- Bsmt
- Bedroom
- 9'2"2.80 m × 9'2"2.80 m
- -
- Bsmt
- Den
- 9'4"2.84 m × 9'2"2.80 m
- -
- Floor
- Ensuite
- Pieces
- Other
- Below
- No
- 3
- Below
- Yes
- 3
- Main
- No
- 2
- Above
- No
- 3
- Above
- No
- 3
- Above
- Yes
- 4
- Bsmt
- No
- 3
- Bsmt
- No
- 2
Larger map options:
Listed by KellerWilliamsRealtyVanCentral
Data was last updated March 10, 2025 at 01:10 PM (UTC)
- Steve Birkic
- KellerWilliamsRealtyVanCentral
- 778-882-5700
- Contact by Email
The data relating to real estate on this website comes in part from the MLS® Reciprocity program of either the Greater Vancouver REALTORS® (GVR), the Fraser Valley Real Estate Board (FVREB) or the Chilliwack and District Real Estate Board (CADREB). Real estate listings held by participating real estate firms are marked with the MLS® logo and detailed information about the listing includes the name of the listing agent. This representation is based in whole or part on data generated by either the GVR, the FVREB or the CADREB which assumes no responsibility for its accuracy. The materials contained on this page may not be reproduced without the express written consent of either the GVR, the FVREB or the CADREB.





